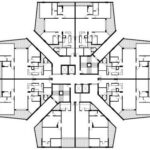Resort on foothills
Location: Igatpuri, Nasik
Area: 7 acres
Completed: Aug 2018
The land, surrounded by paddy fields and rivulets streaming down the facing hill, is a given setting for this project. Rather than ‘developing’ the resort, the design was thought in a way to dilute the built forms using a variety of open and semi open structures that weave the inside and outside. Thus, the clubhouse is designed as a door less pavilion of reception and dining with roof channelling rain right inside into a trough. Similarly, the guest bungalows are subtle structures each having a courtyard as a connector between the rooms and deep verandas facing outside to take in the natural surroundings. And so with other structures such as the wellness café, water tank pavilion, machan and the tensile glamping tents – all curated with activities for guests.


